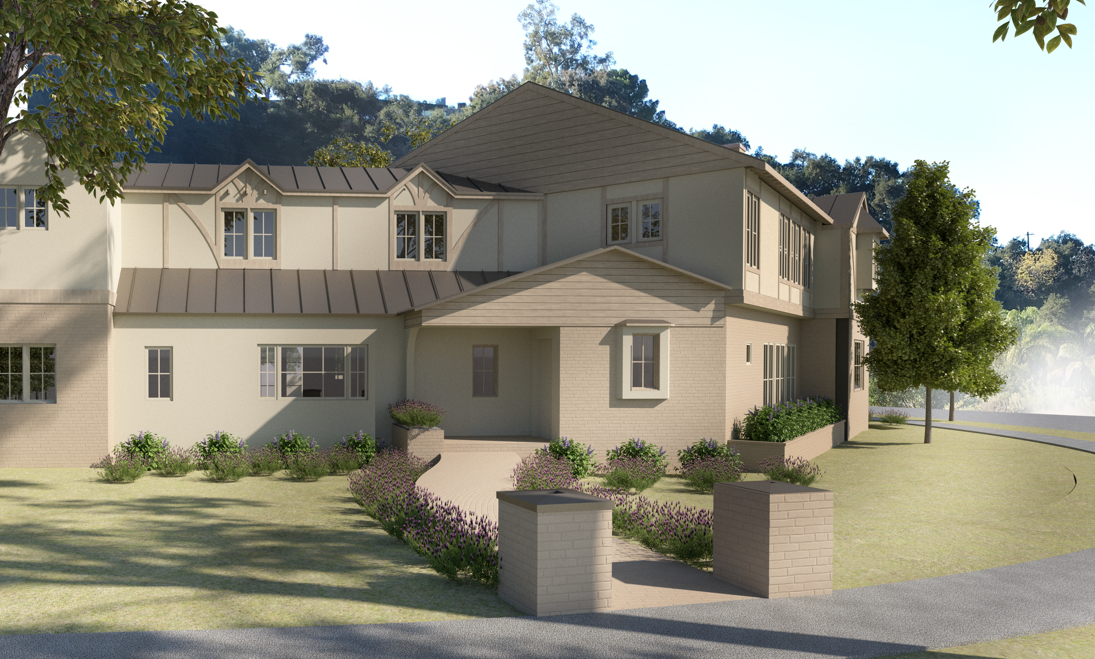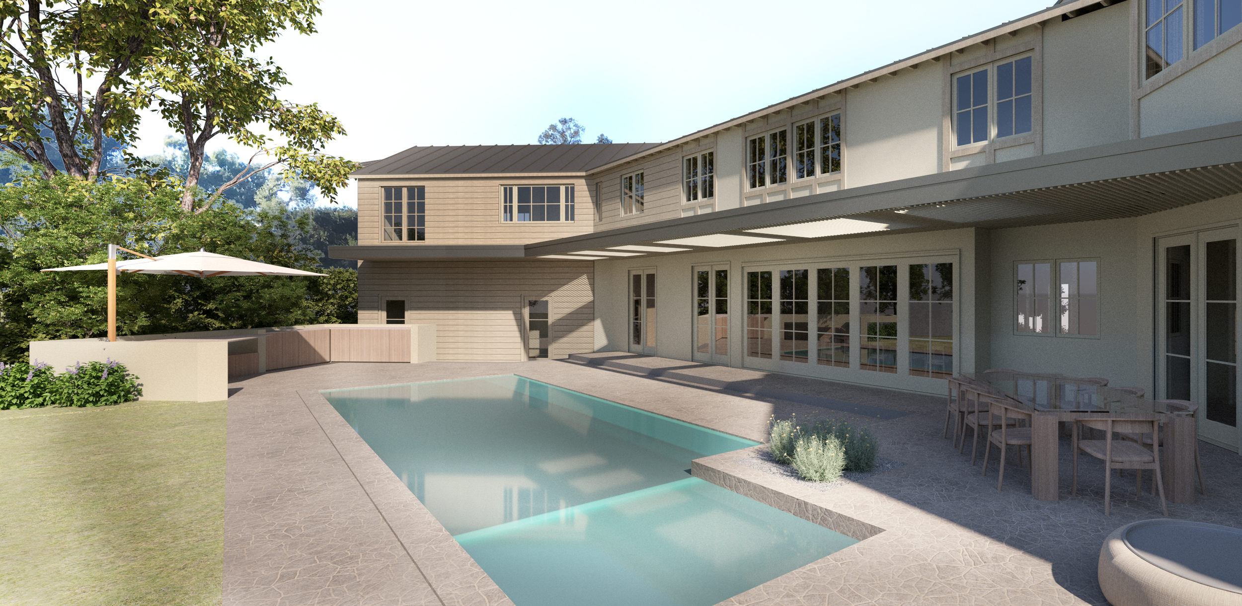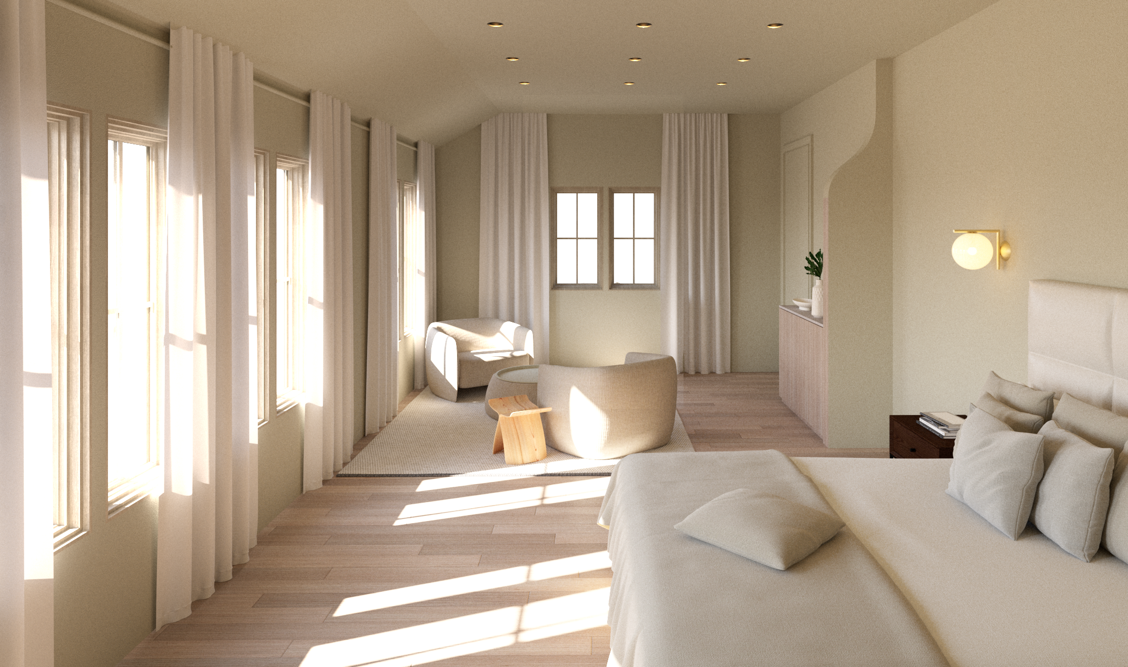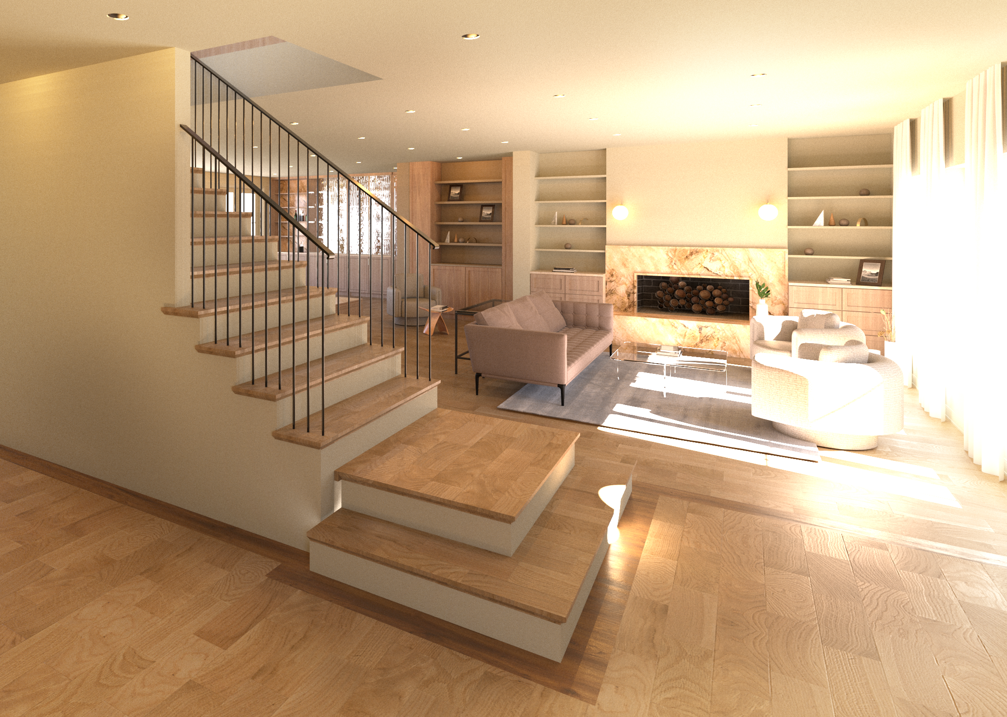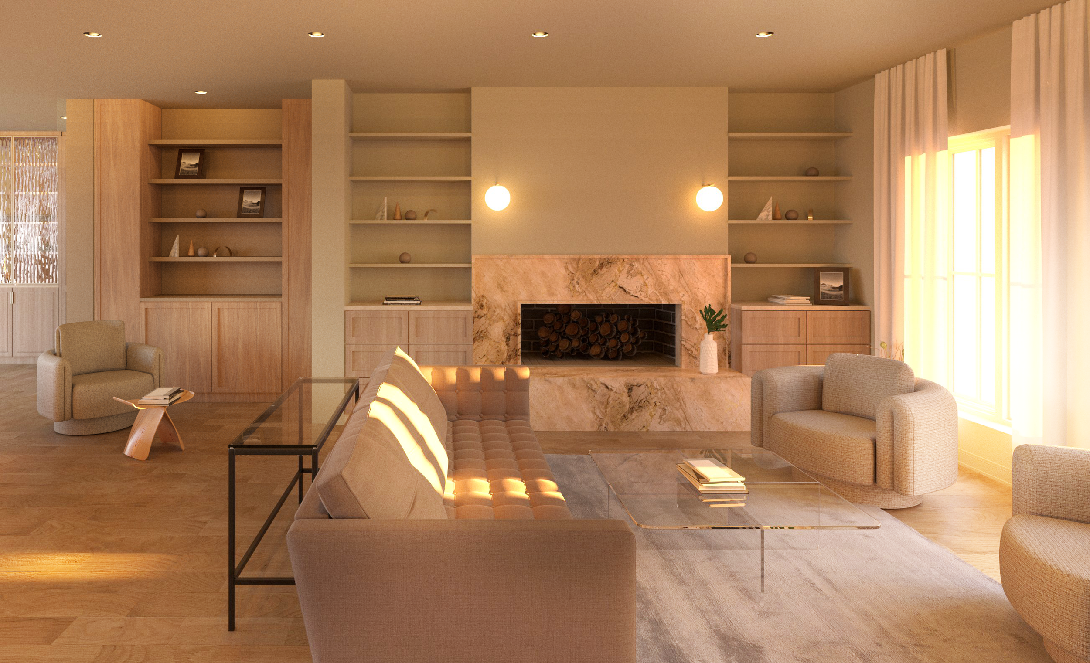
cheviot hills RESIDENCE
“there’s nothing we don’t love, but change everything“
Role
Architect
Program
Single Family Residence
Location
Area
7,000 SF
Los Angeles, CA
BS
Our newest project involves the adaptive reuse of a single-family residence situated on a flat lot in Cheviot Hills, with picturesque views of the Hollywood Sign and overlooking the Hillcrest Country Club. The design leverages California's state Accessory Dwelling Unit (ADU) laws to increase the home's overall square footage, allowing for the addition of new living spaces without compromising the integrity of the original structure. This expansion aims to blend seamlessly with the existing layout, creating a harmonious balance between new and old elements.
The American Tudor-style home, while charming, requires significant upgrades to meet modern living standards. Key areas of focus include updating the electrical and plumbing systems, enhancing insulation and energy efficiency, and integrating smart home technology.
The modernization process also involves reconfiguring the interior spaces to improve functionality and flow. The additional square footage gained through the ADU laws allows for the creation of a guest suite, home office, and expanded living areas that cater to the needs of a modern family. Outdoor spaces are designed to enhance the connection with the scenic surroundings, featuring landscaped gardens and patios. Overall, the project strives to honor the home's architectural heritage while adapting it for 21st-century living.





