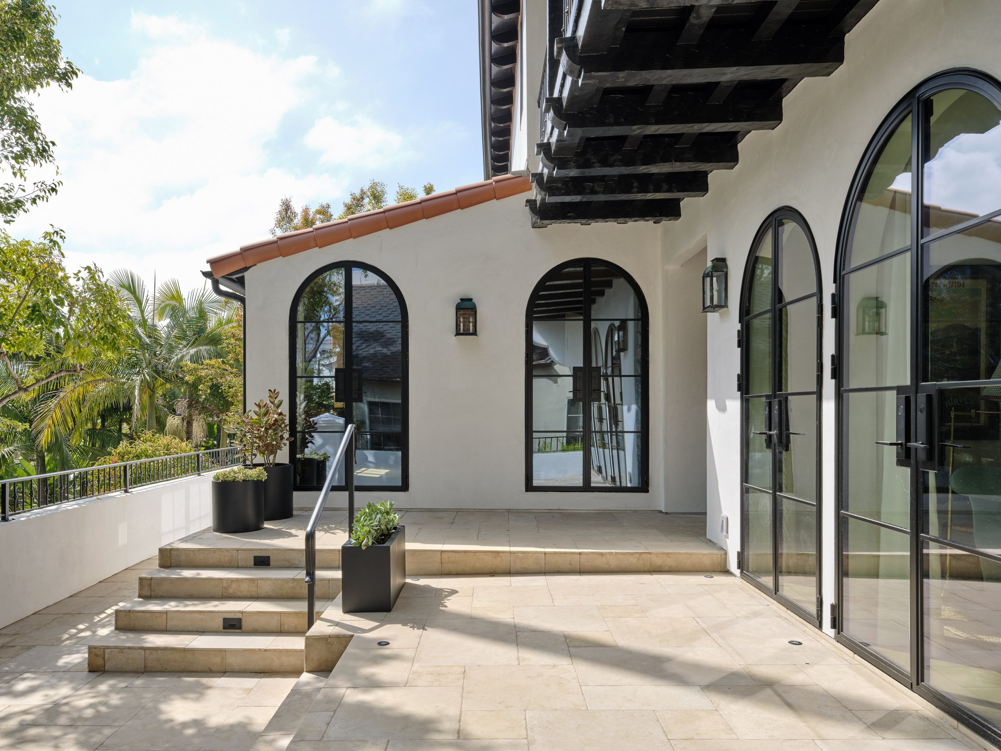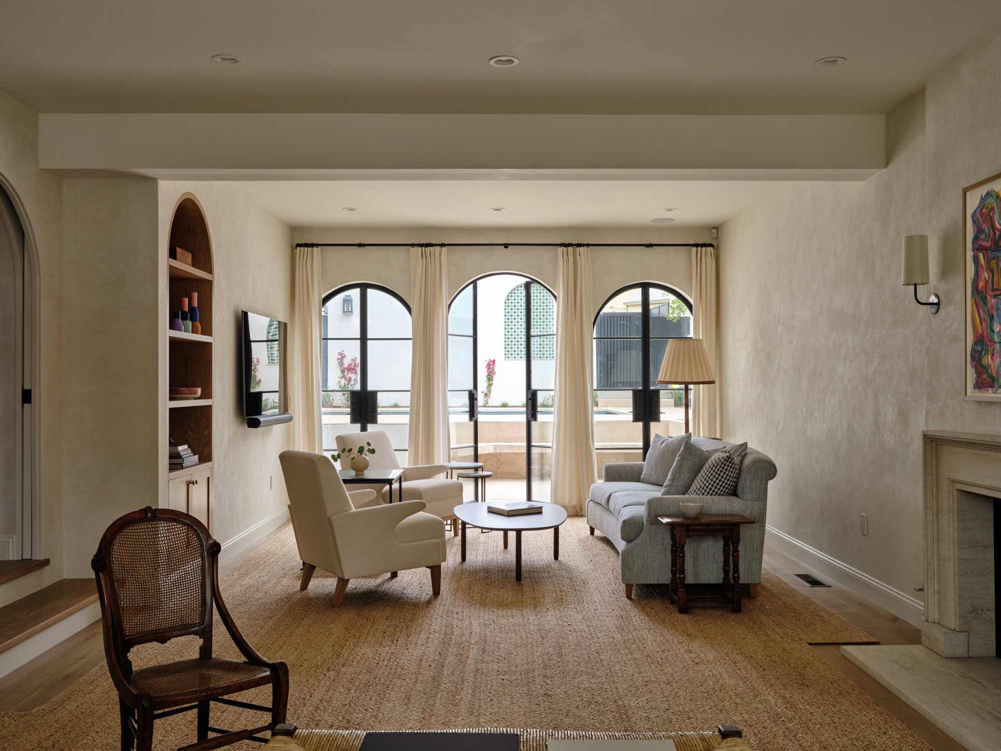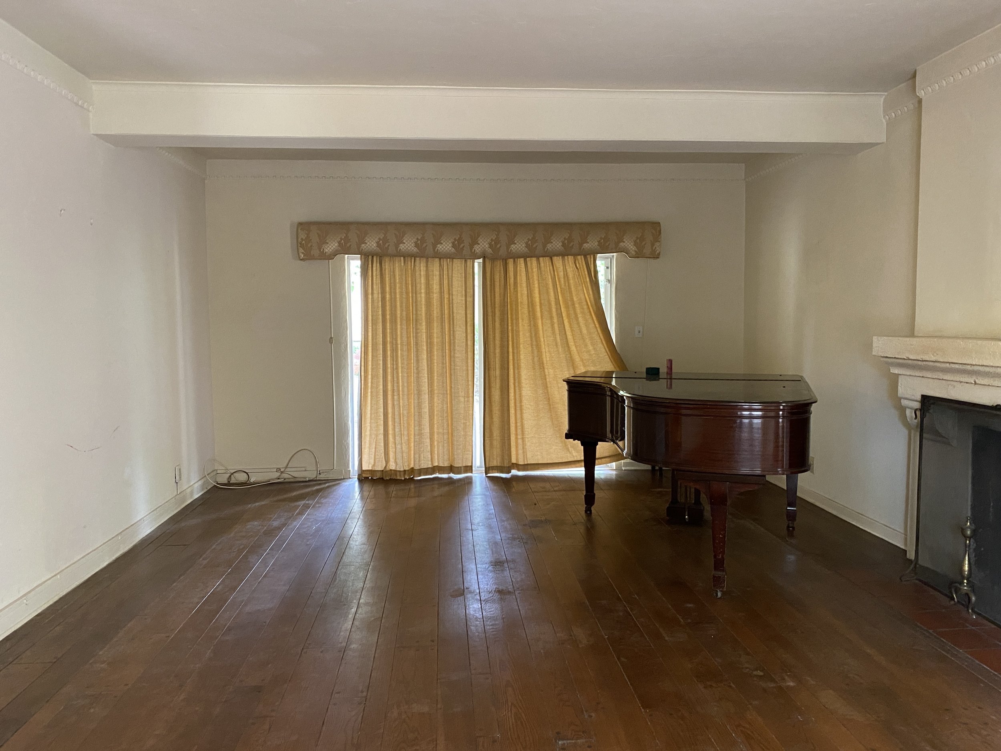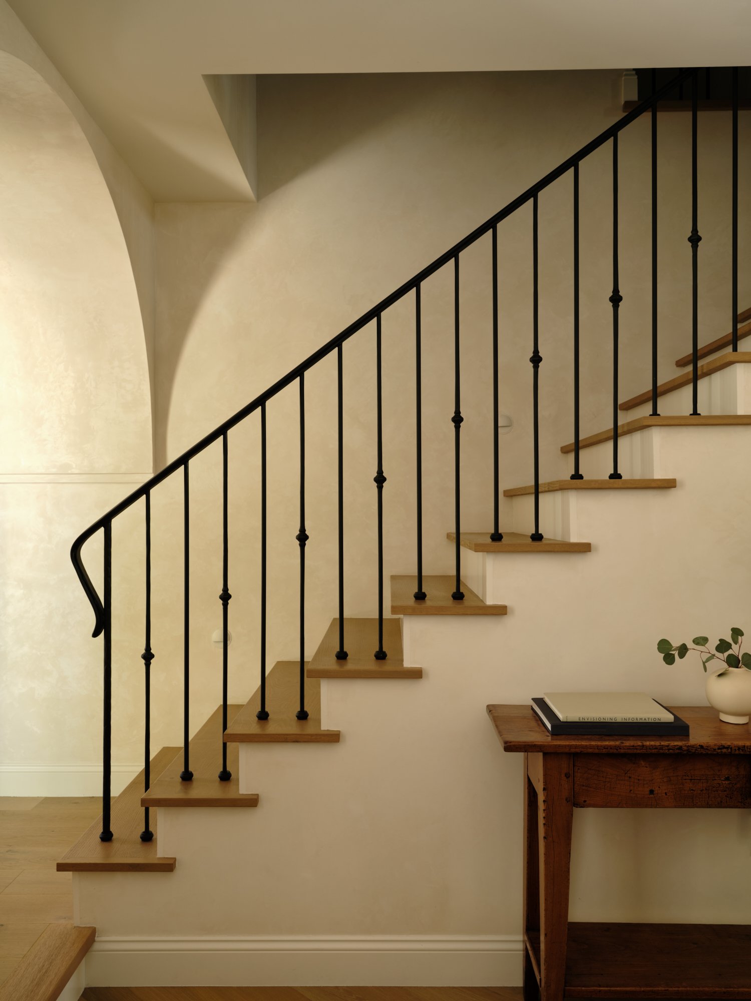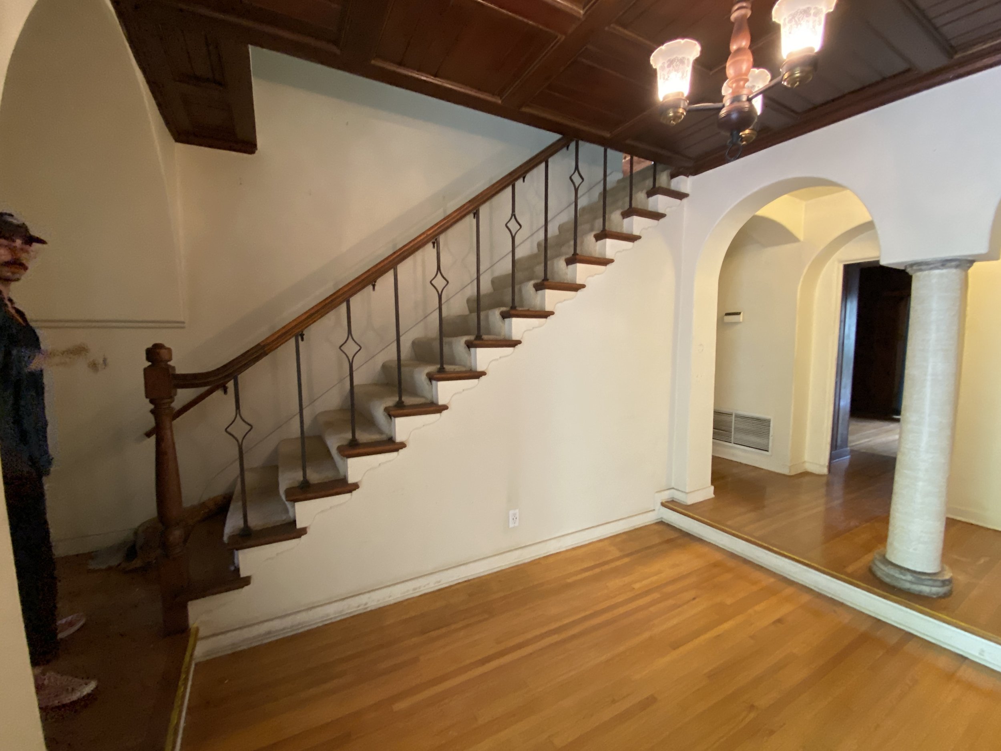
westwood RESIDENCE
“It needs to be new, but respect the old“
Role
Architect
Program
Single Family Residence
Location
Area
5,000 SF
Los Angeles, CA
BLENDING Spanish
In a state of disrepair, a hidden story awaited to be told. BS embarked on a journey with our clients to peel back the layers and unveil the true essence of this 1930s Spanish Revival residence. We revived the home’s original spirit, respecting its historical integrity while infusing modern functionality. This project showcases the delicate balance of honoring architectural heritage and embracing contemporary design, transforming a neglected structure into a vibrant testament to its timeless beauty. Explore how we let the house become what it always yearned to be.
The original owner, a prolific inventor, infused the home with a spirit of creativity and innovation. Inspired by this legacy, our design pays homage to his ingenuity by incorporating unique, custom elements that echo his inventive nature. Every corner of the house tells a story of the past, while thoughtfully designed spaces speak to the future, creating a harmonious dialogue between history and modern living.
We would classify this house as an adaptive reuse project; an architectural approach that repurposes existing buildings for new uses while retaining their historic features. This practice not only preserves the cultural and historical essence of a structure but also promotes sustainability by minimizing the need for new construction materials and reducing waste. Adaptive reuse projects often involve innovative design solutions to meet modern needs while respecting the original character and integrity of the building, creating a harmonious blend of old and new.
Photography by Roger Davies, Interior Design by Georgia Tapert Howe, Construction by DKR





